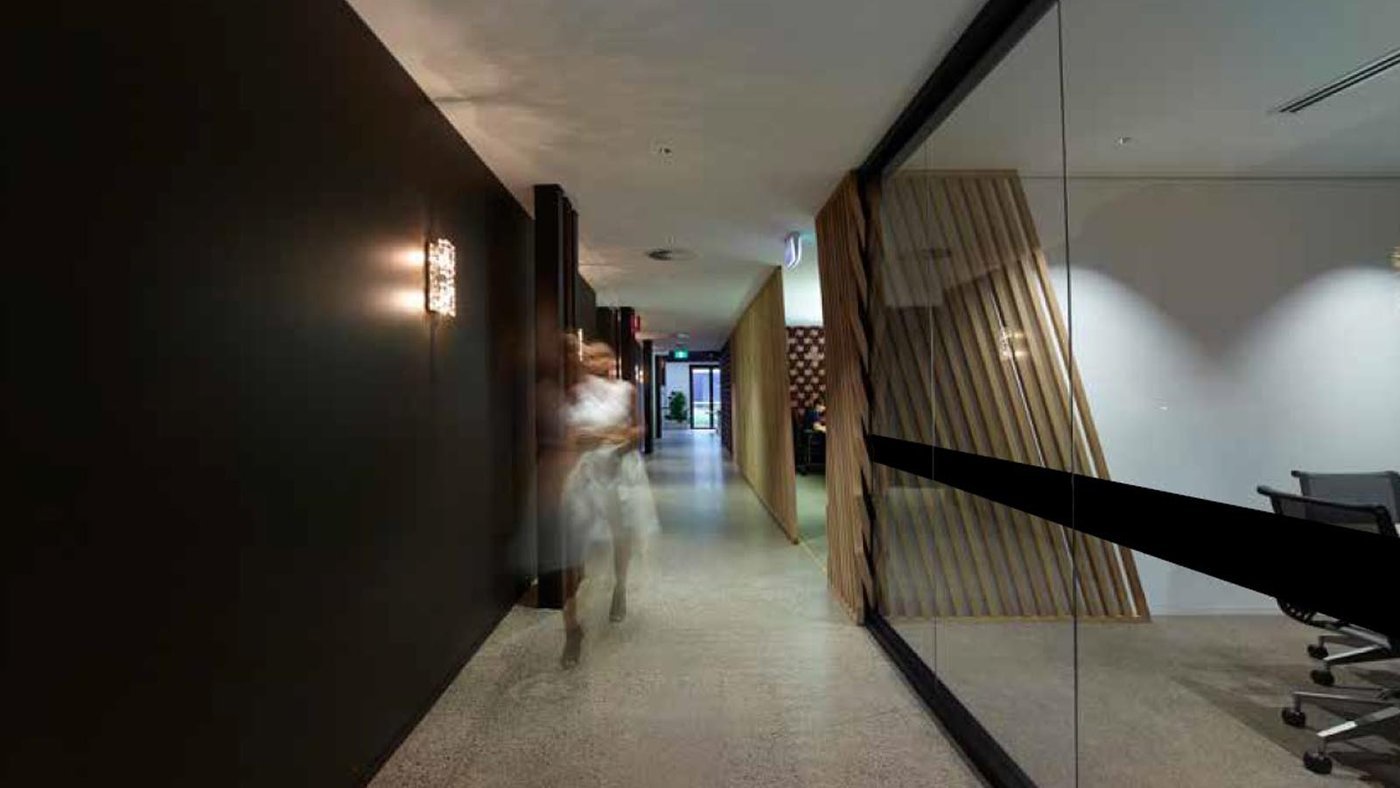
The simple act of opening doors can be difficult for people with disabilities with many doors requiring excessive force to push/pull open, inhibiting the free movement of occupants and visitors.
It is imperative architects and designers meet the minimum requirements of the AS 1428.1-2009. Failure to comply with the standards may jeopardise your project and leave you liable for the costs of retrofitting doors to code.
Spatial Dimensions
Optimum doorframe dimensions ensure a continuous accessible path for all users, particularly those in wheelchairs. Ninety percent of Australian wheelchairs measure 800mm x 1300mm and so the following spatial criteria is required to meet the AS 1428.1-2009:
In the case of sliding doors, a 60mm minimum clearance is required between the door handle and the opening reveal when opened. When closed a 60mm minimum clearance is required between the door handle and the closing jamb.
 90% of Australian wheelchairs are 800mm x 1300mm
90% of Australian wheelchairs are 800mm x 1300mm
Operational Force
A crucial consideration for accessible design is the provision of appropriate and functional door controls. Poorly selected door fittings and cumbersome door designs can prevent those with hand or arm impairments from operating doors effectively, and could cause injury. Architects, builders and installers must therefore be mindful of the operational forces required for equitable access.
The AS 1428.1-2009 establishes mandatory design features for optimal door operation:
 Definium Suite at Swarovski Sydney
Definium Suite at Swarovski Sydney
To assist architects in complying with AS 1428.1-2009, Criterion’s product range offers two aluminium partitioning systems with a 50mm reveal to comply with AS1428.1 – 2009 – Definium and IBeam.
The Definium Suite is a heavy duty interchangeable internal wall system designed to improve acoustic performance. With a bold and distinct 50mm reveal, Definium complies with the AS1428.1 – 2009 while also complying with the glazing code for glass up to 12.5mm thick.
The IBeam suite is a slimline partition system designed to add an industrial aesthetic to residential or commercial fit outs. Inspired by an appreciation for exposed structural elements, the IBeam suite was developed to create a bold partition system with a defined 50mm reveal to comply with the AS1428.1 – 2009.