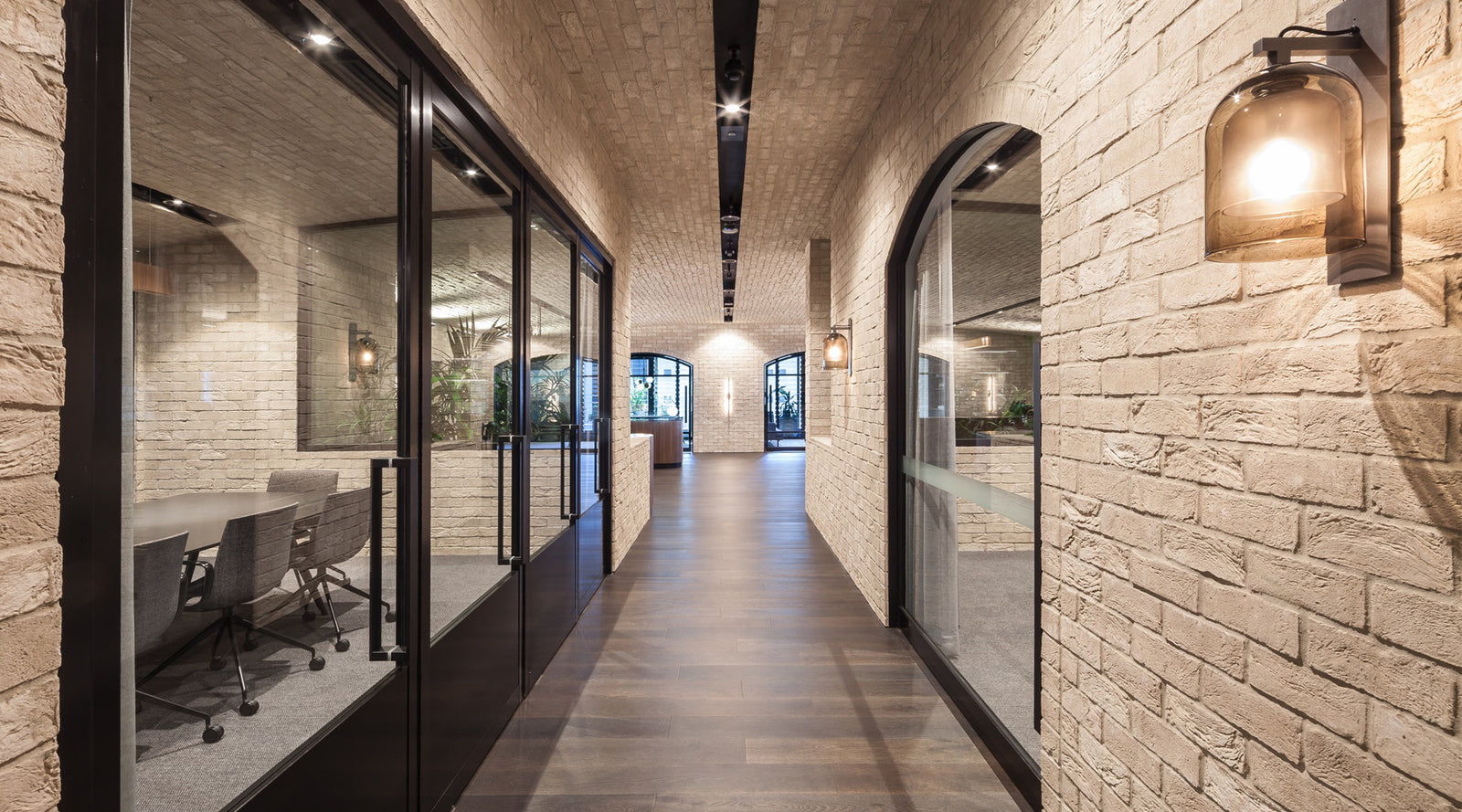
The commercial office fit out for Washington H. Soul Pattinson was a collaboration between Endrim Architects, FDC Construction with supplies from Criterion Industries, to create a stand-out workplace. The interior design was informed by a strong desire to retain the building’s heritage qualities on 151 Clarence St Sydney, while creating an inspiring and collaborative workplace. The design also needed to speak to the brand’s innovative roots, and to bring its high performance values into the future.

The new office fit out inspiration borrowed from the brand’s heritage as a pharmacy. The team selected a range of natural materials and elements to speak to the timelessness of the brand - a mixture of wood, clay bricks, brass and glass. Lighting was used to accentuate the texture and details of the interior.

What was important to achieve in this project was to bring the old world to the present - with the right balance of aesthetics as well as function. Acoustic performance was not low as a priority at the Soul Pattinson office, which was why Criterion’s Definium 90 was selected for its heavy duty qualities. This sturdy interchangeable internal wall system was engineered for simple installation, making it a very suitable product to incorporate.

The Tanaro Cavity Sliding doors were also used to create a smooth, continuous flow from room to room. A square-set finish around the perimeter of the frame provides a seamless finish, ensuring an uninterrupted design.

The combination of high performing products and carefully selected fixtures and artefacts for the new office resulted in the completion of a stellar project that satisfied the client’s wish list.






Criterion Industries Supplied Definium Partitioning, Aurora Doors, Arctic Sliding system and Decorum Skirting for the Iris Capital Project. A sophisticated and refined project.