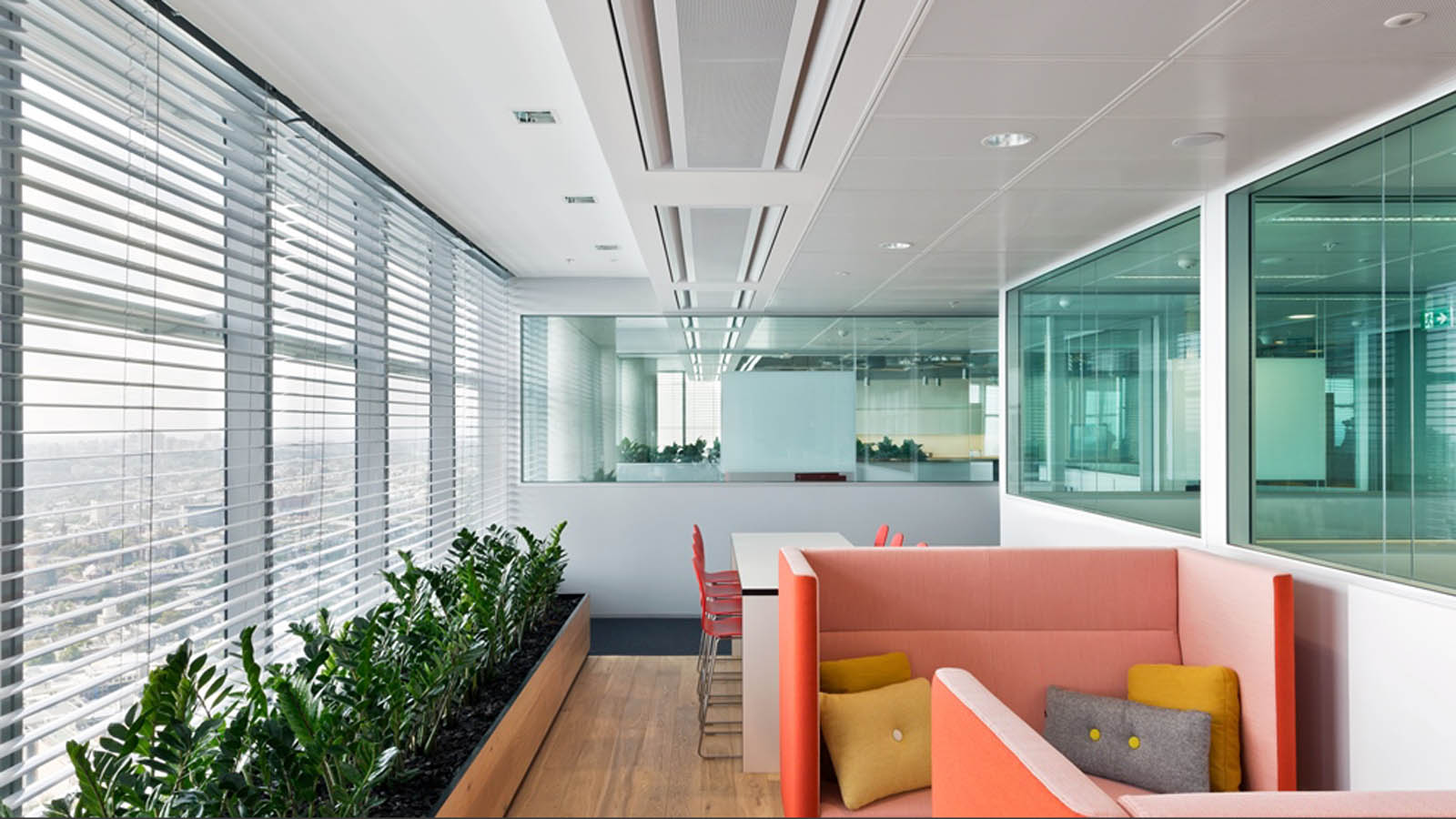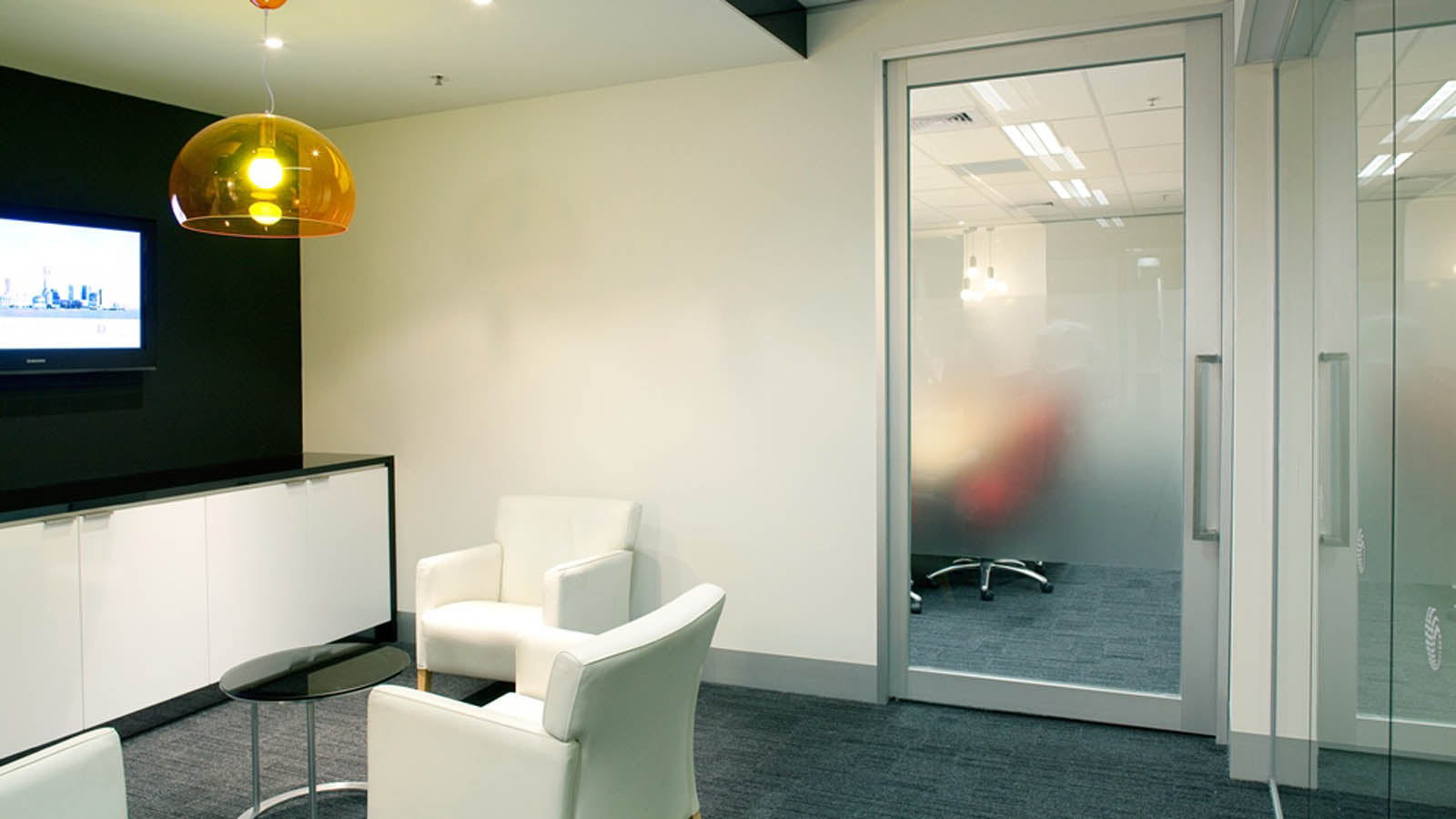
Check out the latest projects utilising Criterion Industries!

Norton Rose is one of the largest international legal practices in Australia and in the past decade, has been one of the fastest growing in the country.
With stunning views of the Brisbane River and nestled in the exclusive CBD, Norton Rose blends in with the stylish and elite streetscape. The new office fit out was not only designed to reflect the urban landscape but Norton Rose’s principles of a providing a professional, healthy and positive working environment.

A leader in commercial real estate debt and investment advice, Maxcap Group has managed more than $3.6 billion of commercial mortgages. As one of Australia’s largest providers of second mortgage funding, Maxcap needed a Melbourne office that reflected their strong position in the market.
Located on Level 6, 303 Collins Street, the new office presented several challenges. The 400m2office space curved with the contour of the building and required creative floor layouts and construction techniques. In addition, the client had a tight time frame that need to be adhered to.
The design placed an emphasis on spaciousness, with exposed ceilings and glass partitioning providing an airy feeling. The partitioning used is Criterions’ Platinum 90 in satin black Powdercoat finish – the perfect finishing touch for this office.

The MLC Centre is an iconic Sydney building, one of the city's prominent CBD addresses. Strategically located on Martin Place, at the corner of King and Castlereagh Streets, it caters to a range of businesses and offers access to the city’s key business amenities.
Criterion is pleased to be part of the MLC Centre’s recent refurbishment project, supplying the Definium 90 and Gallium 45 Aluminium Partitioning Systems in Quarry Beige anodise. The Amazon Sliding Tracks were also incorporated into the fit out, completing the sophisticated feel of the office.
The contractor easily incorporated the Gallium 45 narrow horizontal midrails into the Definium 90 suite to achieve the architect’s desired outcome.

Indue deliver powerful results by integrating financial payment products and settlement services. They think creatively to tailor and fully customise client solutions.
Indue’s office refurbishment brief was clearly defined, yet still allowed for plenty of design creativity. They wanted a team-orientated workspace where staff could interact and collaborate, with an emphasis on inspiring continuous innovation and fresh thinking. With a focus on the new, their neutral office was transformed with colourful, themed rooms designed to express the Indue brand and convey a strong sense of identity.
The Lunch Room was designed for collaboration and informal meetings and as a setting for every form of teamwork. It is also the perfect space for employees to take a comfortable and casual break and relax throughout the day.
A variety of Criterion products were involved in the redesign, namely our Niagara sliding track system, frameless glass sliding doors, and Aurora aluminium doors. These products contributed to the design aesthetic by providing easy, attractive access to rooms, while also allowing for more separate meeting space.

The refurbishment of the Australia Post Building at 219-241 Cleveland Street Strawberry Hills involves a base-building upgrade of the entire 33,000m²+ building including replacement of all existing services, plant and equipment. Australia Post will remain as the anchor tenant and a staged 10,000m² integrated fit-out will be carried out concurrently with the other phases of work being undertaken. Externally the façade will be replaced whilst keeping existing tenants in-situ and there will be extensive landscaping and a new steel / glass colonnade and portal entry to the building.

The Multiglaze suite provides design flexibility whilst maintaining a streamlined appearance. Designed to suit 13mm plasterboard, the suite is available to suit 51 and 64mm stud thicknesses. Sturdy door frame concept through the use of the three point fixing design creates firm and secure frames, also accommodating a range of door thicknesses. This system is also well suited for silicone butt-jointed glass partitioning. Installation is simplified, resulting in a more permanent office division with added privacy, security and acoustic benefits. Specifications and photos of the Multiglaze 80 and 90 suites are contained within this brochure.

Client: Dun & Bradstreet Australia and New Zealand
Site: Melbourne
Interior Design & Project Management: Smith Madden Group
Builder: Craftsmen
Photographer: Nicole Reed - A Shot Away


SEEK is Australia and New Zealand’s most popular choice for people seeking employment and those seeking employees.
In their recently developed Melbourne office, a highly professional, fun, happy, people-orientated atmosphere has been created with innovation that went above and beyond in levels of creativity and detail.
The round meeting rooms are carefully positioned in the vast open areas to promote a collaborative environment with table tennis tables and lounges in their break-out area.

Australia’s largest national rail freight and ports operator has brought their business divisions (Pacific National and Patrick Ports) together with the logistic service company at 476 St Kilda Road Melbourne.
The interior design focused on promoting Asciano by emphasising its brand and core business. From the refurbished shipping container used as a meeting room to their internal décor, everything about the fitout shouts their focus on transport infrastructure...

With a clear understanding of The Boston Consulting Group’s (BCG) and the Architect's core values, the new BCG Sydney fitout reveals the enormous potential and artistry that goes into creating a contemporary office environment. The fitout incorporates bold design aesthetics and a unique open floorplan.
The Linium 90 Partition Suite was used throughout the fitout to achieve the effortless, minimalistic look.
Criterion Industries has partnered together with Architects and Builders to create a distinguished workplace which will significantly contribute to enhancing performance, fostering a collaborative and cohesive working culture.

Sweett Group is a global company with expertise in property and infrastructure services. Their services include cost management, programme and project management, strategic advisory and consultancy services. Their cafeteria-type breakout room is central to the office suite and with motivational modern feature walls, creates a buzzing environment. Criterion was glad to be included in creating an open and inspiring atmosphere for their recent Melbourne office fitout. Criterion supplied the Artesian frameless glass sliding system and aluminium partitioning systems.